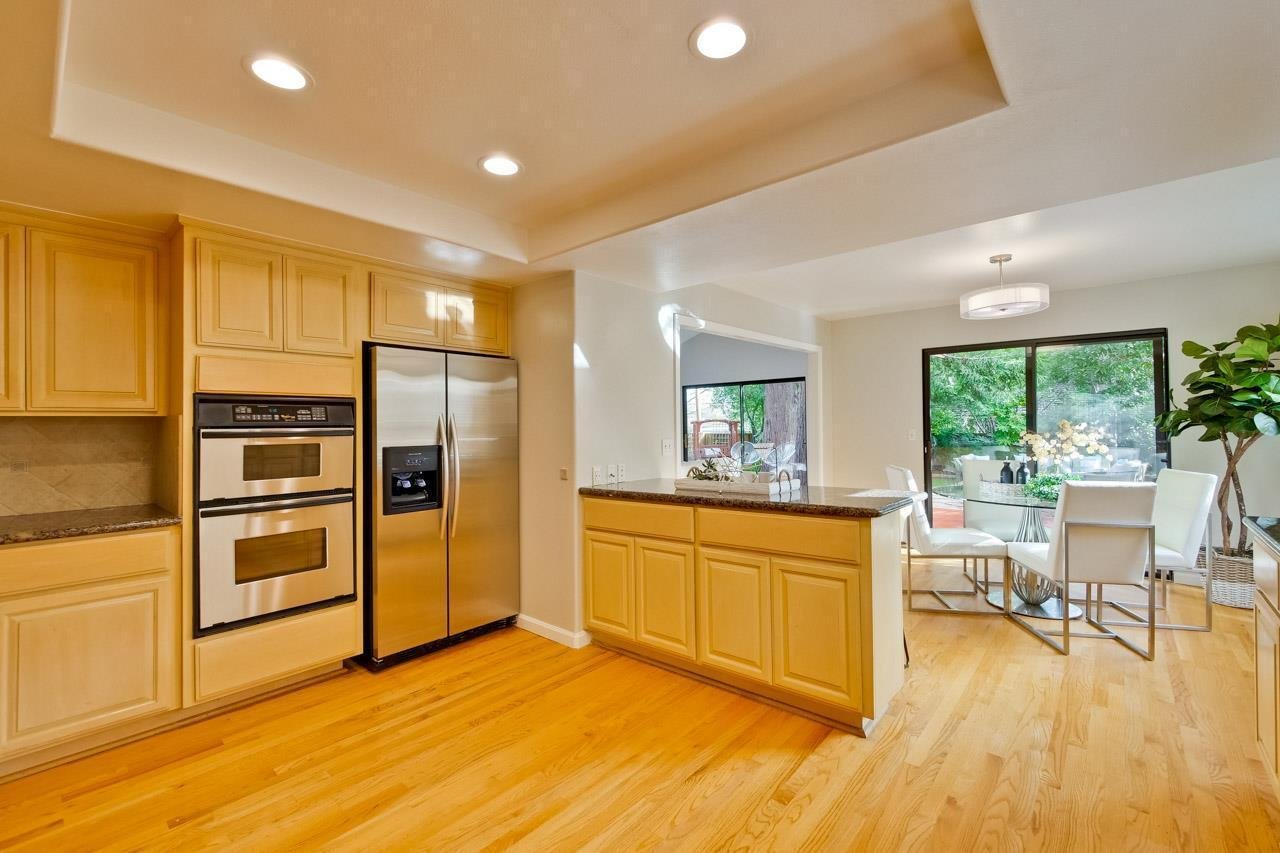Kitchen Upgrade - ORC Week 1
Welcome to VJBuild!! Our Dream Makeover begins in the kitchen.
When we set our eyes on our new staged home, the kitchen was everything we wanted. Plenty of light, space and a breakfast nook. On the face of it, we would just change the dark countertops, gas range-hood, switch to an apron sink, paint cabinets and add cabinet hardware to it. The refrigerator placement was not ideal, yet, can be worked with. Simple? Man..I wish.
Love the strategic placement of the wall bumper where the refrigerator handle hits the wall
We realized way later in the game that the countertop height is higher than the standard 36 inches. They are a whooping 37 1/2 inches. I am 5 feet tall, and high countertop height is not kind to my shoulders with my Indian style cooking. Imagine having to constantly stand on a step stool to cook a simple meal. Which means this is going to be a custom kitchen.
BTW flooring also needs upgrade. Hardwood only exists in the entryway and kitchen, so all the old, stained carpets have to go. We are now adding another factor to the kitchen upgrade project. The floors!!!
I am well aware, that I am no designer by any stretch. I have over the years observed, read, watched and learned through social media, on how to design spaces. I have been following ORC for years, and to see rooms transformed, has always given me goosebumps. But, can I pull one off? Let’s see..and fingers crossed!
For now, I am just excited to be one of the Guest Participants on One Room Challenge Spring 2022.
I am in love with Shea McGee’s design style, and appreciate the McGee Home tours. A lot that I want to do with my space, aligns with what she has done in her kitchen. For instance, the slab backsplash. I love a complete natural stone look, as opposed to tiled backsplash. And her floors..it’s everything and more (drool)!! Other inspirations include ORC designers, Erin Kestenbaum and Alisa of A Glass of Bovino. Their spaces are gorgeous, and even lovelier are the lights!
With that, let’s jump in to our Rasoi (Kitchen in Hindi)!!
First off, there are no major structural wall changes happening. Our house is a two storey, so any structural changes are going to be out of budget. Kitchen ceilings are a standard 8 feet and feel low, and we accept that. We will combat that with smart light design, adding to the recess lights, under cabinet lighting and pretty pendants. Hey, at least we have plenty of natural light…I am a sucker for that!!
While understanding the layout of the home, an article brought my attention to the flow of bringing groceries into your kitchen. Our layout does not have a direct entry from the main entrance or the garage to the kitchen. One would have to walk via the formal dining area or the family room to get to the kitchen. Additionally, as you enter the kitchen from the family room, you are greeted by the peninsula which stands in the middle of your flow, making you walk extra to set the groceries down. And I could completely envision frustration on my husband’s face with groceries in his hand, dodging the counter stools, only to set the bags down. So the peninsula has to move.
Entry via the Family Room
Obviously, while we are at it, we will switch the refrigerator and oven placements so the refrigerator door does not hit the wall, add a vent hood, and a slide-in gas range with convection for my full-on bake-offs!!!
Here’s my inspo
Kitchen Inspo
This is going to be epic if I can pull it off, with help of all the experienced, amazing local businesses I am working with. I will introduce all of them along the way…and here’s to some creative juices flowing.
I feel blessed to be here and Thank You for visiting.
Please visit the ORC Blog Page to check out all the other wonderful Guest Participants.





